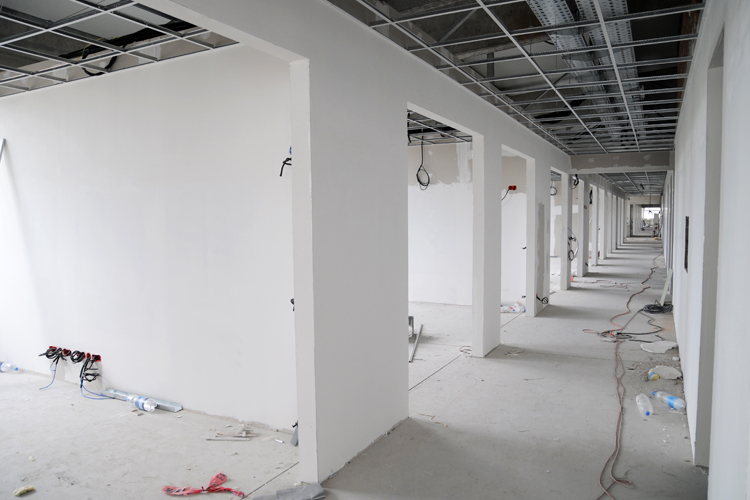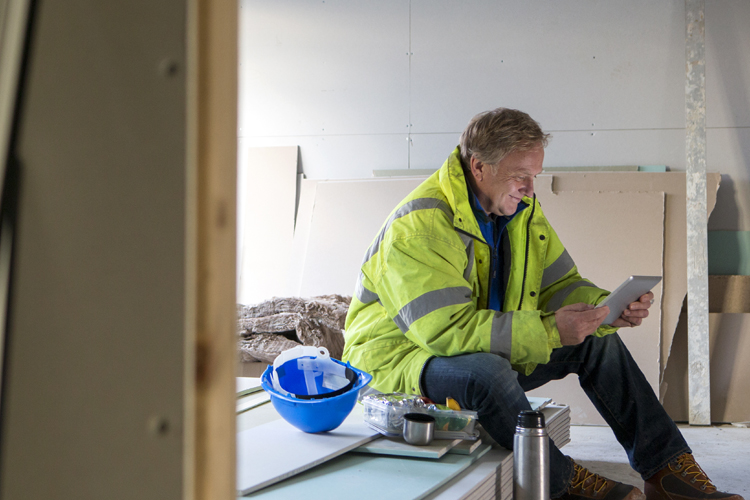
Dry lining
DAS were contracted by Laing O'Rourke, the principal contractor, to play a major part in the delivery of the dry lining package of work.
The building was required to be fully modelled as a building information model in Microstation.
There were a number of key issues to be addressed:
► deliver the correct quanities of materials on time with reduced waste
► provide tools for effective day-to-day scheduling of work
► provide good reporting to project management on progress
Right material quantities and costs
DAS led colaborative meetings between QSs and subcontractors to capture the costing rules for material and labour requirements for each type of wall. This included:
► material requirements based on wall type, height and length
► additions for wall junctions and interfaces to ceiling and floor
► additions for penetrations, electrical fixtures, wall hanging furniture etc.
DAS created a tool that would extract relevant data from Microstation.
This was combined with the cost model to instantly generate accurate material and labour requirements for any wall.

Right information on time
The next challenge was to deliver the right information for each package of walls given to a subcontractor. DAS created a tool in which packages of work could be created visually using BIM geometry and added to the creation of dimensioned set-out drawings. In seconds, a work package could be created along with its outputs:
► a spreadsheet of required material quantities and labour time
► a series of fully dimensioned wall set-out drawings
► a key plan showing the location of each wall in the package
This process was so fast, the QS team were able to delay generating this information so that it was based on the latest and most accurate BIM data.
Making data work harder
Project management now had a way to visibly create work packages.
DAS then added the ability to track progress and therefore more effectively manage material delivery and payments to subcontractors.
The following enhancements were made:
► several stages of wall construction were formalised
► material quanities broken down by contruction stage
► current build progress was captured into a database
► visual reporting of progress provided to project managers
► payments based on work completed by each subcontractors
Using the tools DAS provided, materials and work could be scheduled far more accurately, waste was minimised and fair payments made to contractors based on real progress.

